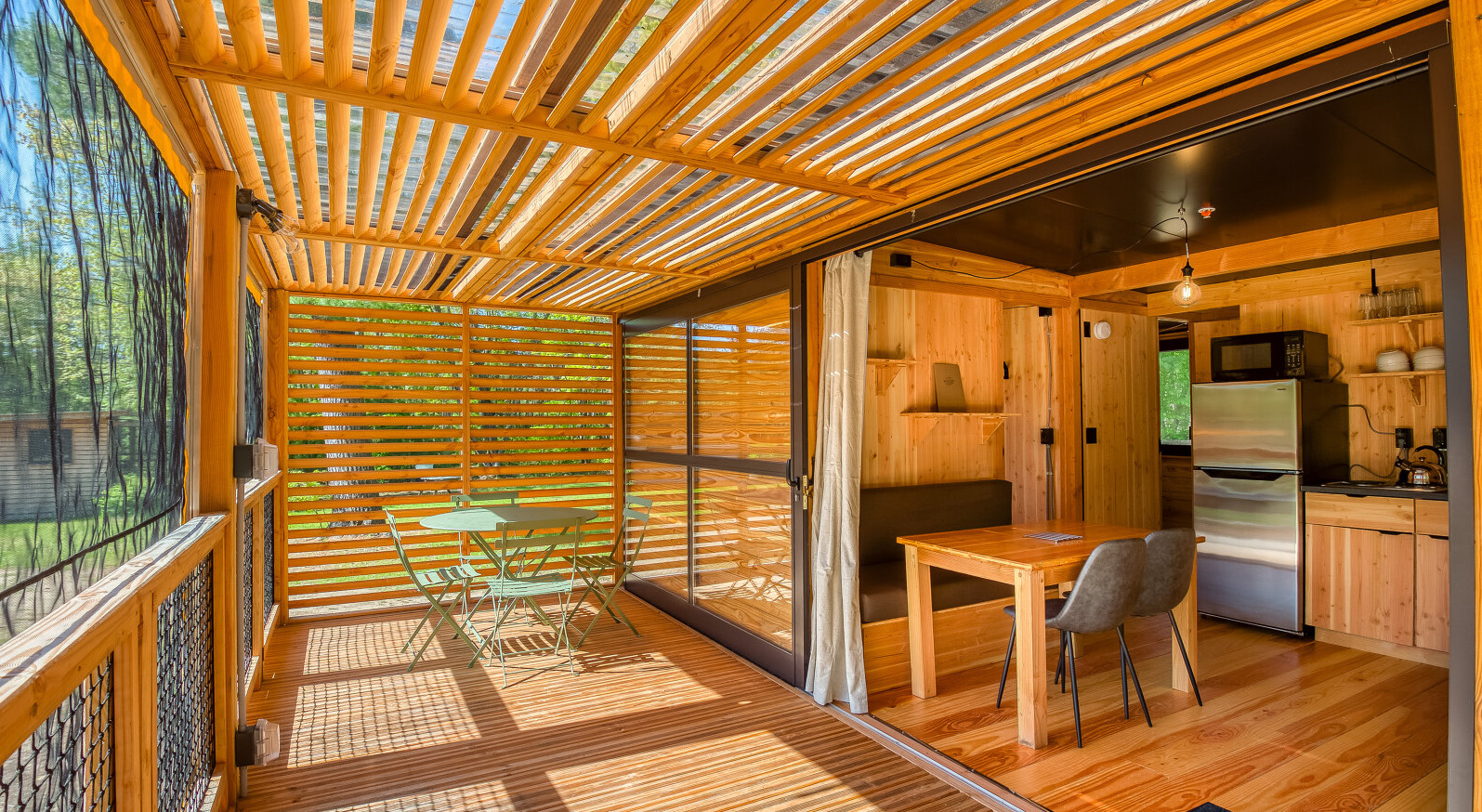
Surface 500 ft²
A modern chalet for nature loversNumber of bedrooms: 2 (One with a queen bed and one with a bunk bed.)
Bathroom: Shower, sink and toilet
Main room: Kitchen (gas stove with 2 burners, sink, fridge, crockery, microwave), storage, table and chairs
Exterior: Large screened wooden terrace with table and chairs, picnic table, barbecue, fire pit
Parking: One vehicle (in main parking lot. Fee for additional vehicles may apply.)
















We notice that your browser language (English) is not the same as the one displayed.
I change language to: English
Nous remarquons que la langue de votre navigateur (Français) n'est pas la même que celle affichée.
Je change de langue pour : Français
